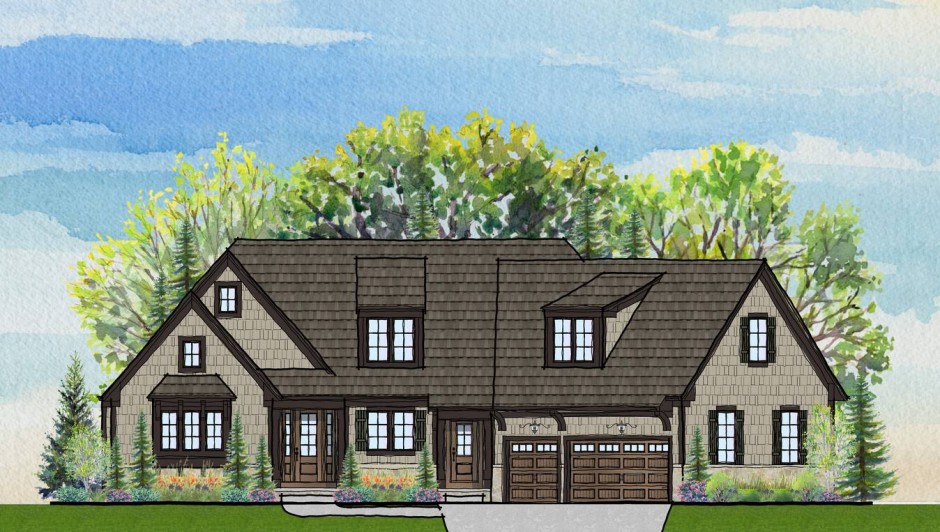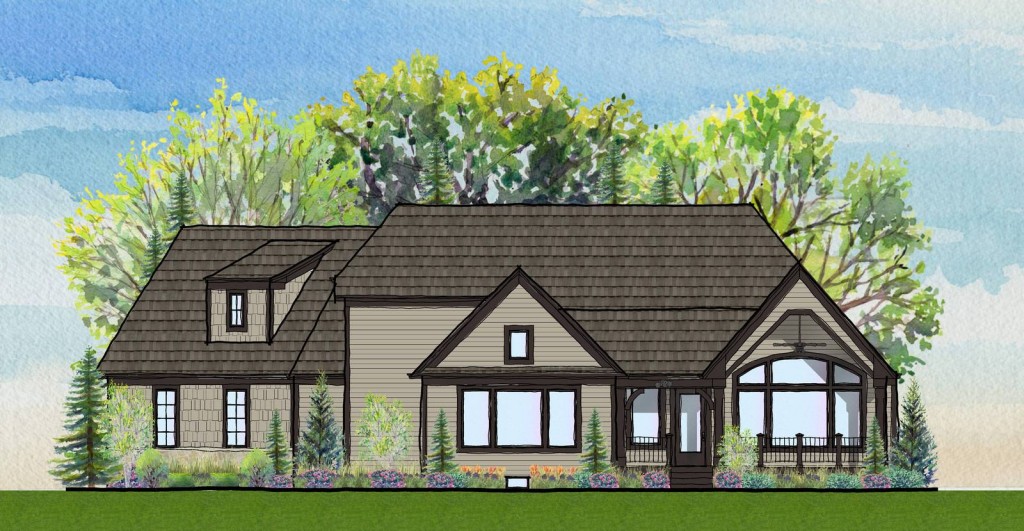From the moment you enter, you’ll know it’s unlike anything currently available. Where old world charm meets modern day sophistication and convenience, this design boasts a great room concept featuring a large kitchen, eating area, family room and covered rear porch with huge cathedral ceilings. Using a design philosophy with all the rooms you need and none that you don’t, a sensible first floor layout features a master suite with a beautiful view out the back and a generous master closet, an owner’s study, a family & friends entry and large family foyer with organizational cubbies, a cozy fireplace in the family room, and a beautiful open stairway. The second floor features a large loft overlooking the great room, and 2 bedrooms each with their own bath and walk-in closet. A charming bay at the kitchen window, cedar trim & corbels across the home, and a carriage style garage invite you in.
Be sure to call our model home for more information 330-3650-4333


